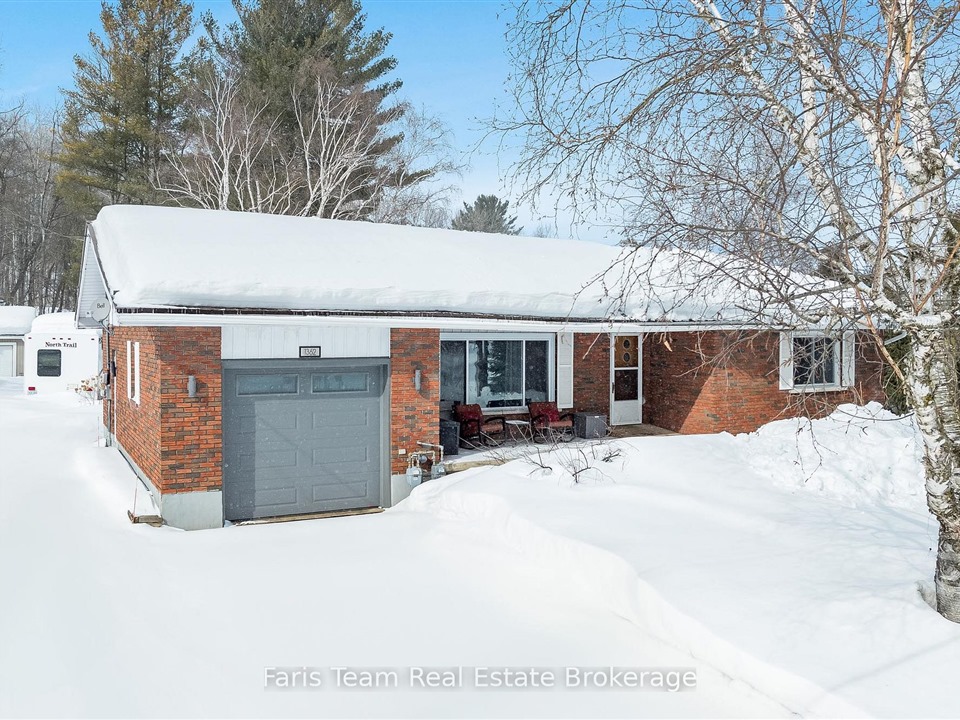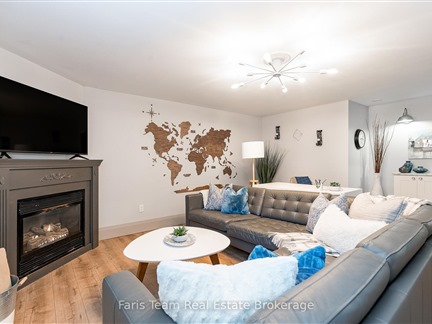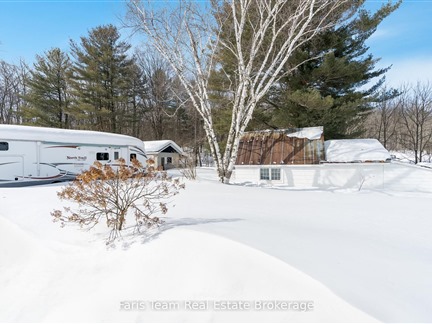
➧
➧




























Browsing Limit Reached
Please Register for Unlimited Access
3 + 2
BEDROOMS3
BATHROOMS1 + 1
KITCHENS5 + 5
ROOMSS11999445
MLSIDContact Us
Property Description
Top 5 Reasons You Will Love This Home: 1) Charming solid brick home in excellent condition, set on a large deep lot and complete with a durable steel roof, an insulated and electrified shop, and beautifully updated bathrooms, kitchens, and flooring throughout 2) Thoughtfully designed with two fully self-contained units, each boasting its own private entrance, kitchen, and individually metered gas and electricity for complete independence 3) Outdoor oasis with two stylish paver decks and a cozy firepit, enhanced by lush cedar trees that provide both privacy and a natural sound barrier 4) Prime location just minutes from shops, Georgian Bay General Hospital, and essential amenities, making daily life effortless and enjoyable 5) Adventure awaits with incredible snowmobiling and quad trails right behind the property, seamlessly connecting to a vast forest backdrop for endless outdoor exploration. 2,796 fin.sq.ft. Age 55. Visit our website for more detailed information.
Call
Property Features
Wooded/Treed
Call
Property Details
Street
Community
City
Property Type
Detached, Bungalow-Raised
Approximate Sq.Ft.
1100-1500
Lot Size
89' x 183'
Acreage
< .50
Fronting
North
Taxes
$4,226 (2024)
Basement
Finished, Sep Entrance
Exterior
Brick
Heat Type
Forced Air
Heat Source
Gas
Air Conditioning
Central Air
Water
Well
Parking Spaces
4
Driveway
Mutual
Garage Type
Attached
Call
Room Summary
| Room | Level | Size | Features |
|---|---|---|---|
| Kitchen | Main | 11.52' x 16.14' | Vinyl Floor, Stainless Steel Appl, Double Sink |
| Dining | Main | 13.45' x 20.96' | Combined W/Living, Vinyl Floor, Crown Moulding |
| Br | Main | 9.84' x 14.24' | Vinyl Floor, Closet, Large Window |
| Br | Main | 11.15' x 11.52' | Vinyl Floor, Closet, Window |
| Br | Main | 9.68' x 10.93' | Vinyl Floor, Closet, Window |
| Kitchen | Bsmt | 12.86' x 16.63' | Vinyl Floor, Stainless Steel Appl, Breakfast Area |
| Dining | Bsmt | 14.07' x 18.80' | Combined W/Living, Vinyl Floor, Gas Fireplace |
| Br | Bsmt | 11.91' x 17.09' | Vinyl Floor |
| Br | Bsmt | 9.48' x 16.24' | Vinyl Floor, Closet, Window |
| Laundry | Bsmt | 8.46' x 11.75' | Ceramic Floor, Window |
Call
Midland Market Statistics
Midland Price Trend
1362 Golf Link is a 3-bedroom 3-bathroom home listed for sale at $768,971, which is $123,971 (19.2%) higher than the average sold price of $645,000 in the last 30 days (January 21 - February 19). During the last 30 days the average sold price for a 3 bedroom home in Midland increased by $123,250 (23.6%) compared to the previous 30 day period (December 22 - January 20) and up $134,688 (26.4%) from the same time one year ago.Inventory Change
There were 10 3-bedroom homes listed in Midland over the last 30 days (January 21 - February 19), which is down 0.0% compared with the previous 30 day period (December 22 - January 20) and down 0.0% compared with the same period last year.Sold Price Above/Below Asking ($)
3-bedroom homes in Midland typically sold ($14,900) (2.3%) below asking price over the last 30 days (January 21 - February 19), which represents a $6,750 decrease compared to the previous 30 day period (December 22 - January 20) and ($14,388) less than the same period last year.Sales to New Listings Ratio
Sold-to-New-Listings ration (SNLR) is a metric that represents the percentage of sold listings to new listings over a given period. The value below 40% is considered Buyer's market whereas above 60% is viewed as Seller's market. SNLR for 3-bedroom homes in Midland over the last 30 days (January 21 - February 19) stood at 90.0%, up from 60.0% over the previous 30 days (December 22 - January 20) and down from 110.0% one year ago.Average Days on Market when Sold vs Delisted
An average time on the market for a 3-bedroom 3-bathroom home in Midland stood at 13 days when successfully sold over the last 30 days (January 21 - February 19), compared to 73 days before being removed from the market upon being suspended or terminated.Listing contracted with Faris Team Real Estate, Brokerage
Similar Listings
Welcome to this family bungalow featuring over 1600 sq feet on the main floor. This home is comprised of 3+1 bedrooms, 2+1 bathrooms and is located in the highly sought-after Midland Point area. This beautiful home offers the perfect blend of comfort and convenience, featuring a spacious main floor layout ideal for family living. The fully finished basement gives extra space for your large family to roam. Enjoy the fenced backyard, perfect for kids, pets, and entertaining, along with a back deck where you can relax and unwind. The double car garage provides ample storage and parking space. An 18kw Generac back-up generator to keep your home powered during interruptions . Nestled in a prime location, you're just minutes from Midland, Penetanguishene, scenic trails, parks, and the waterfront. Don't miss this incredible opportunity, schedule your private showing today!
Call
Charming Bungalow in Prime Midland Location! Welcome to 745 Algonquin Drive, a beautifully updated bungalow offering the perfect blend of comfort and convenience. This 3+1 bedroom, 1 1/2 bathroom home is ideally located just minutes away from St. Theresas High School and Huron Park Elementary, making it a fantastic choice for families.The spacious, updated kitchen and bathrooms provide modern finishes throughout, while the cozy living areas are perfect for family gatherings. Step outside to enjoy your private deck, leading to a hot tub area and a large backyard ideal for outdoor relaxation and entertainment.With a single car garage and ample space for storage, this home is ready for you to move in and make it your own. Don't miss the opportunity to call this lovely bungalow your new home!
Call
Welcome to 1054 King Street, where charm meets convenience in the heart of Midland. This thoughtfully designed 2+2 bedroom, 2-bathroom home offers an inviting layout, complete with a sunroom entrance, a family room, a finished basement, and a private backyard oasis with a pool and pool house.Step Inside, enter through the sun-drenched sunroom, a warm and welcoming space perfect for morning coffee or unwinding with a book. From here, step into the heart of the home a spacious main level featuring a bright family room, a well-appointed eat in kitchen, and two comfortable bedrooms with a full bath.Cozy & Functional Lower Level The fully finished basement extends your living space, offering two additional bedrooms, a second full bathroom, and a large rec room with a gas fireplace, and laundry room creating the perfect setting for cozy movie nights or entertaining guests.Your Backyard Paradise Step outside to your private retreat, a sparkling pool surrounded by lush greenery and a pool house with its own bathroom for added convenience. Whether hosting summer barbecues, cooling off with a swim, or enjoying a quiet evening under the stars, this backyard is designed for relaxation and fun. A Location You'll love. This home is ideally situated close to parks, dining, and cultural attractions, including: Little Lake Park A picturesque spot for walking, picnicking, and community events. Midland Cultural Centre A hub for live performances, art, and entertainment. Top Dining Options Enjoy meals at Phil's pub and Eatery Transit Access easy travel throughout town with the Midland Penetanguishene Transit system.1054 King Street is more than a home it's a lifestyle. From sun-filled mornings in the sunroom to cozy nights by the fireplace, and summer days by the pool, this is a place where memories are made.Your dream home is waiting schedule your showing today!
Call




























Call


